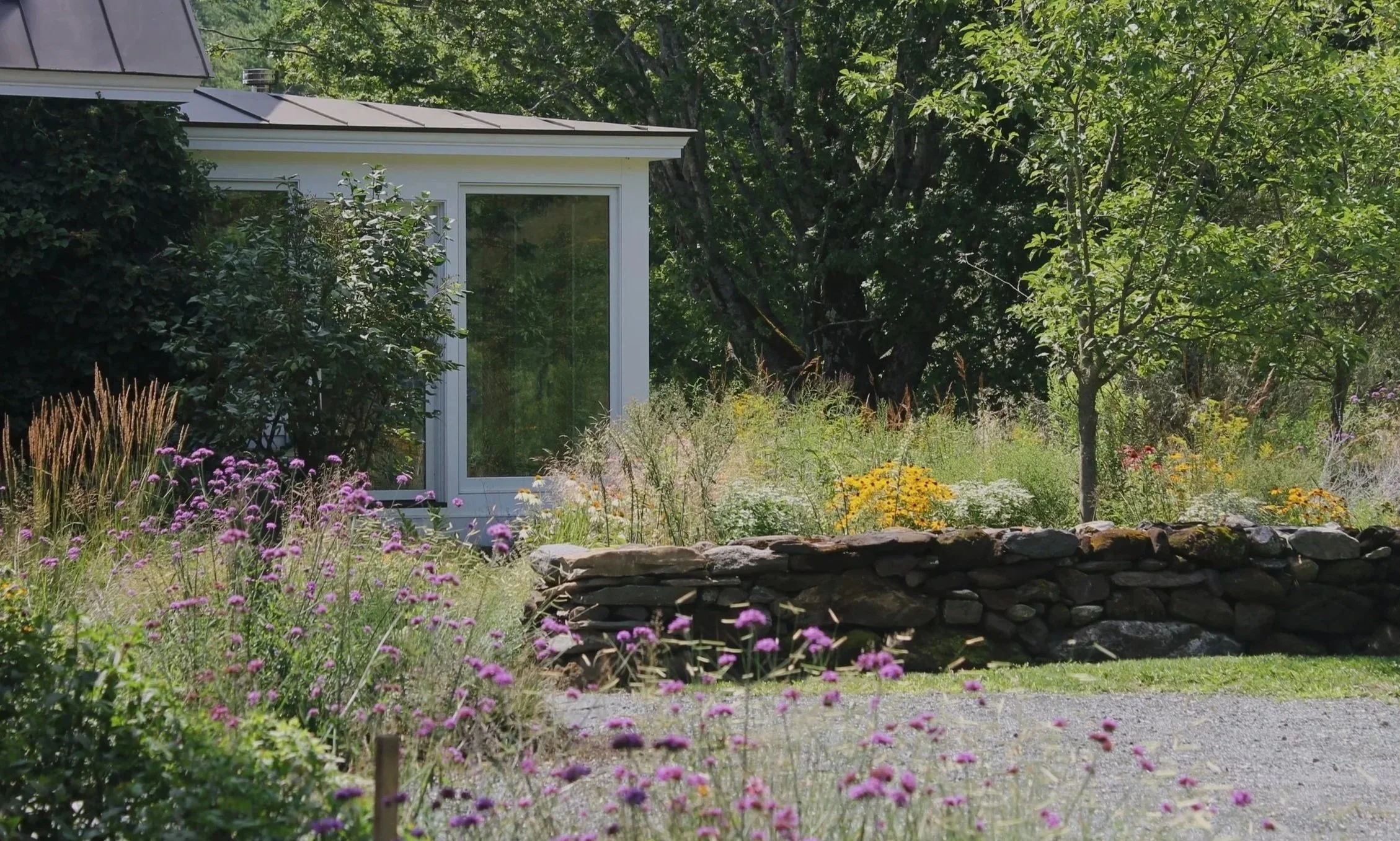Full Landscape Design
Williston H&D delivers expert residential landscape design through a meticulous 7-phase approach. We handle everything: site analysis, master planning, planting schemes, and installation oversight. Our science-led process ensures your outdoor space is beautiful, functional, and ecologically sustainable.
Our Design Process
-
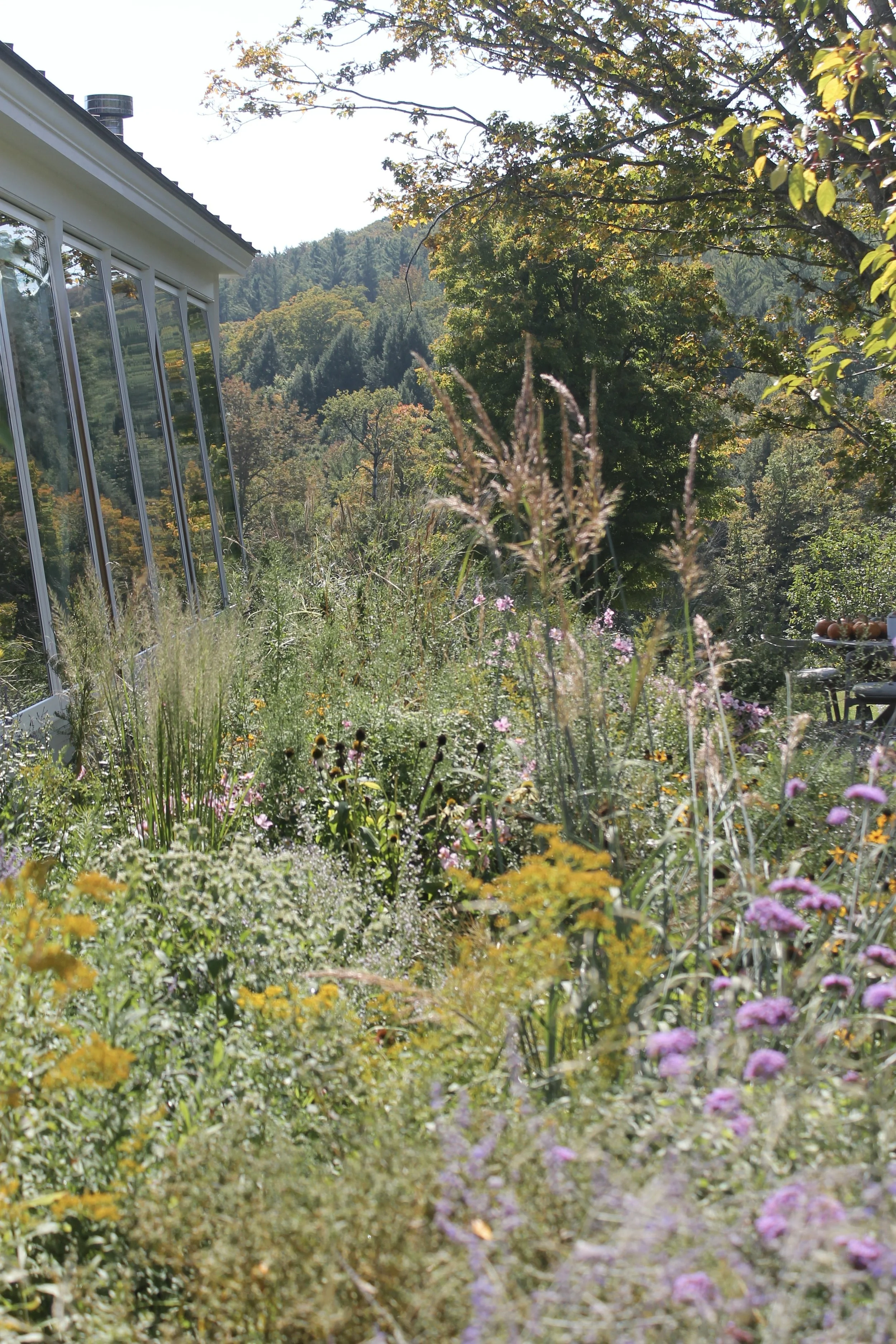
Phase 1: Consultation
The design process starts with a site visit and initial consultation. The priority here is to get a clear understanding of your aspirations and needs for your space, as well as carefully assessing your current landscape. After our visit, I’ll create a written brief that summarizes our shared vision, outlines the project goals, and details my design process and fee structure moving forward.
-
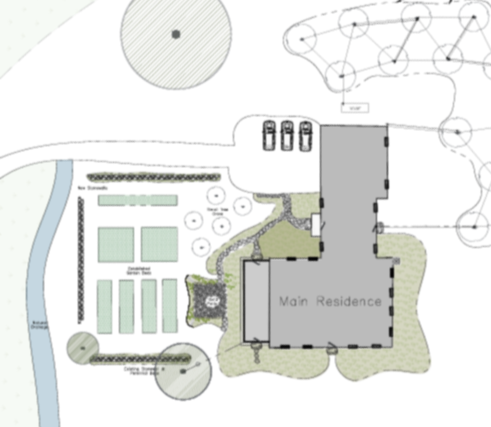
Phase 2: Pre-Design
Before diving into specifics, we must first lay the groundwork for the project. Creating an accurate basemap is essential for developing a successful design. Using information gathered on-site, satellite imagery and existing utilities, a topographical survey is created. This process ensures that the final design maximizes the site’s potential while considering the environmental factors at hand.
-
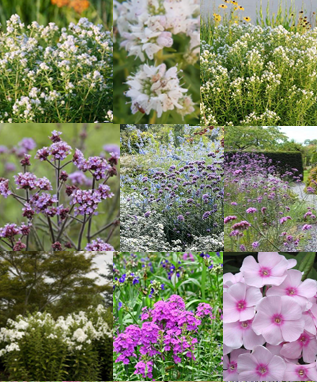
Phase 3: Conceptual Design
The basemap is then used to create conceptual designs in both 2D and 3D. These renderings focus on the overall layout, rather than the specific details. This design stage will show how the landscape will flow and function as a whole. At this time mood boards are created to show the overall aesthetic of the design. Including color schemes, plants and suggested hardscape materials.
-
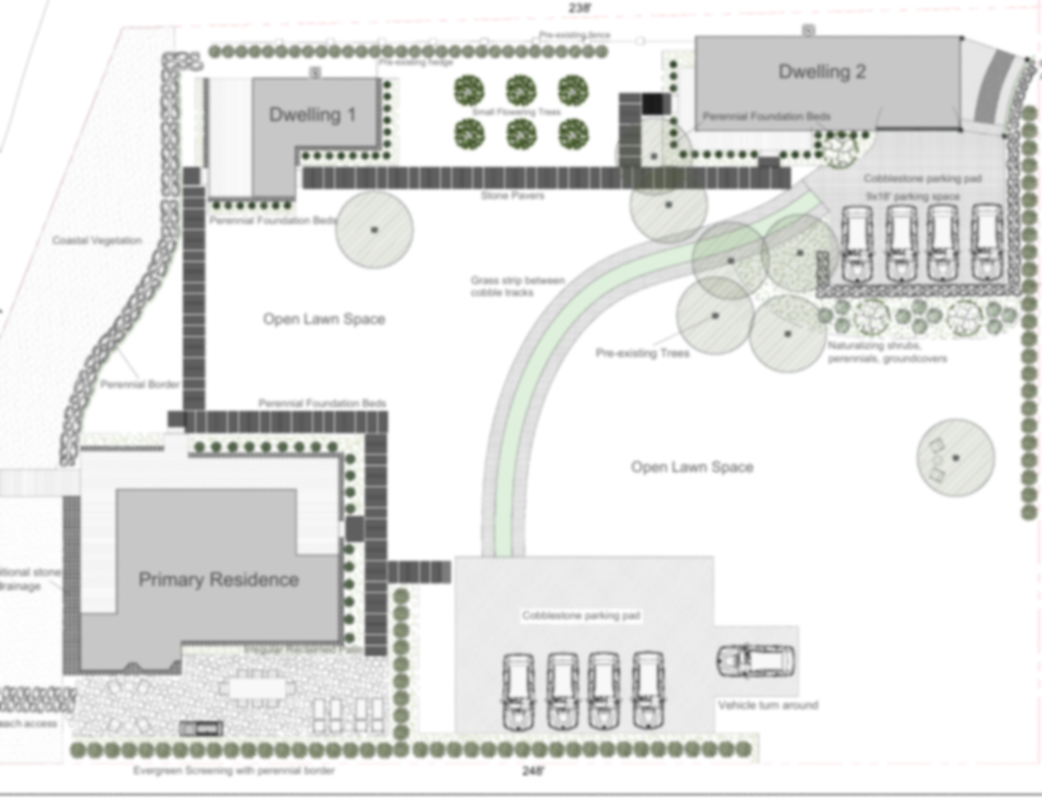
Phase 4: Preliminary Design
Now that the concepts have been discussed, the chosen layout is agreed upon which will be used to create the masterplan. This involves establishing plant and material palettes that align with design goals and site conditions. Spatial arrangements are finalized, balancing functionality and aesthetics. This phase marks a crucial step in bringing the landscape vision to life, with details coming into focus.
-
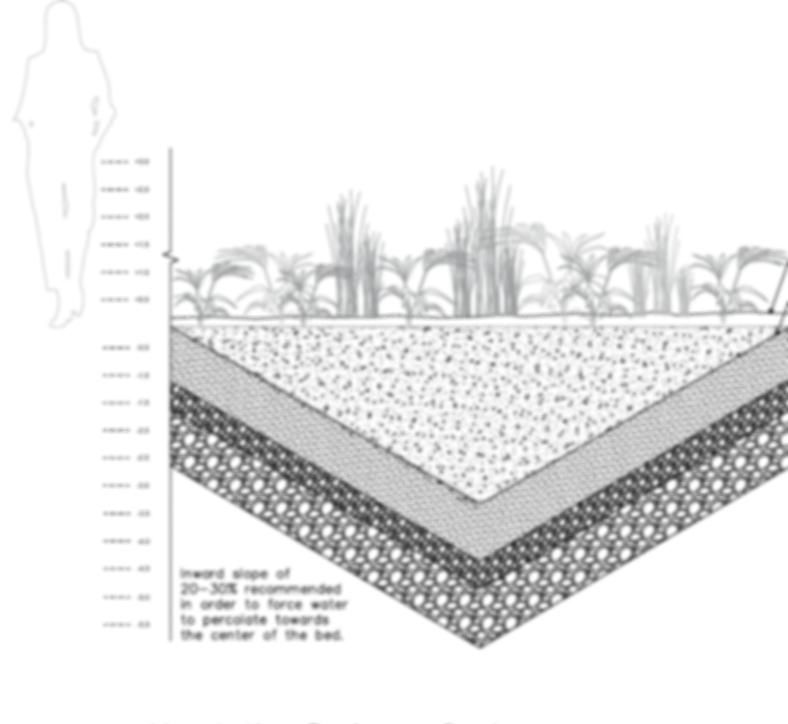
Phase 5: Design Details
After finalizing the master plan, detailed drawings are created to guide the implementation of the landscape design. These drawings encompass various aspects of the design including the plant layout, elevation, lighting, hardscape materials, and furnishings. These renderings visually communicate how each element will be integrated into the landscape at scale, and they provide crucial information for engineers and contractors during installation.
-

Phase 6: Planting Plan
The planting plan specifies the layout, arrangement, and selection of plants within the landscape. It outlines the plant species, sizes, quantities, spacing, placement, and planting instructions. Considerations such as plant size, growth habits, and seasonal interest are carefully weighed to strategically position plants. This ensures that they meet aesthetic, functional, and environmental goals while creating a cohesive and visually pleasing landscape composition.
-

Phase 7: Installation & Oversight
At this point the project is ready to get sent to contractors to quote. We can supply suggestions, or you are welcome to use a contractor of your choosing. Once the project is underway, we offer the option for regular site visits to monitor progress, and to ensure that the project is progressing according to the plan. The level of presence is entirely up to you, but the designer is required to be onsite to set out the plants according to the design.
-
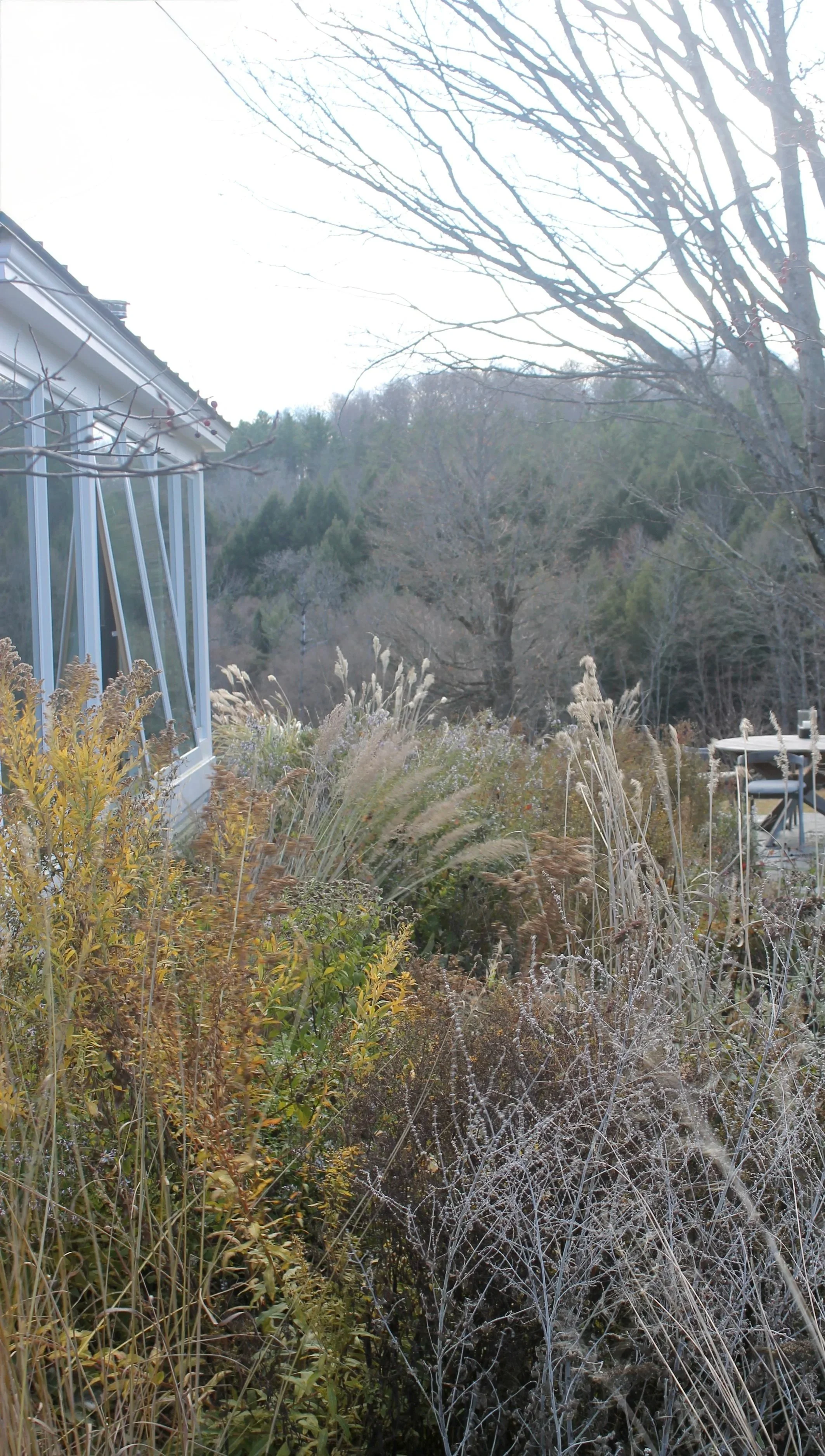
Landscape Evolution
To support the long-term health of your landscape, we offer a Digital Stewardship Plan. This is an optional high-value, post-installation deliverable that shifts the relationship from ‘Designer to Client” to “Mentor & Steward.” The goal of this plan is to empower the client with the specific knowledge required to help your design reach its full potential.
Frequently Asked Questions
Still have questions? Reach out anytime.
-
No. We are a "design-only" firm. This allows us to focus entirely on the creative and technical planning of your space. Once the design is complete, you can use the plans to install the garden yourself or hire a professional contractor.
-
While we don't perform the labor, we can often recommend trusted local contractors and can remain available for "designer oversight" during the installation to ensure the vision is executed perfectly.
-
Yes, we love collaborating with architects and custom home builders. Getting a landscape designer involved early in the process ensures that the transition between your home’s interior and exterior is seamless.
-
While our primary focus is on residential landscape design, we do accept commercial projects that align with our design philosophy. We love partnering with commercial clients who share our passion for healthy, sustainable, and beautiful environments.
-
A standard design project typically takes [4–8] weeks from the initial site visit to the final plan delivery, depending on the complexity and the current project schedule.
-
Absolutely. If you plan to install your garden over several years, we can create a master plan that is broken down into logical, manageable phases.
-
Each of our services follows its own pricing model based on project scope and complexity. We are committed to transparent pricing and will provide a detailed rate overview after your initial inquiry to ensure we align with your project goals.
-
Sarah offers on-site design services throughout all of New England. For projects located further away, we offer virtual design and consultations via Zoom. If you have a large-scale project outside our standard region and prefer an in-person visit, we are happy to discuss and coordinate a custom travel plan for the extent of that project.
-
While I prioritize native plants whenever possible because of their incredible benefits to local ecosystems and pollinators, I don’t exclusively use them. I believe in a "right plant, right place" philosophy. This means I often sprinkle in well-behaved, non-invasive ornamental species that are perfectly suited for our specific environment. This balanced approach allows for greater year-round visual interest and resilience while still supporting local biodiversity.
